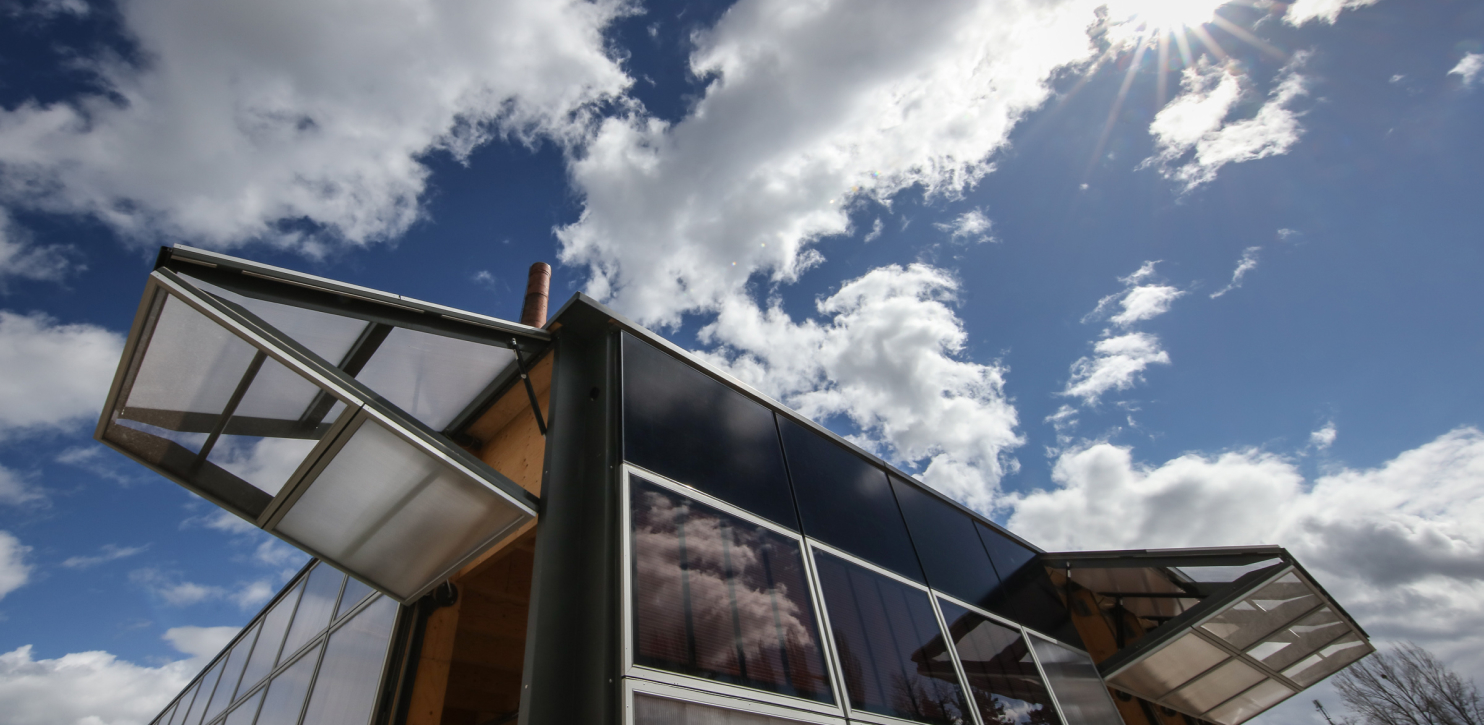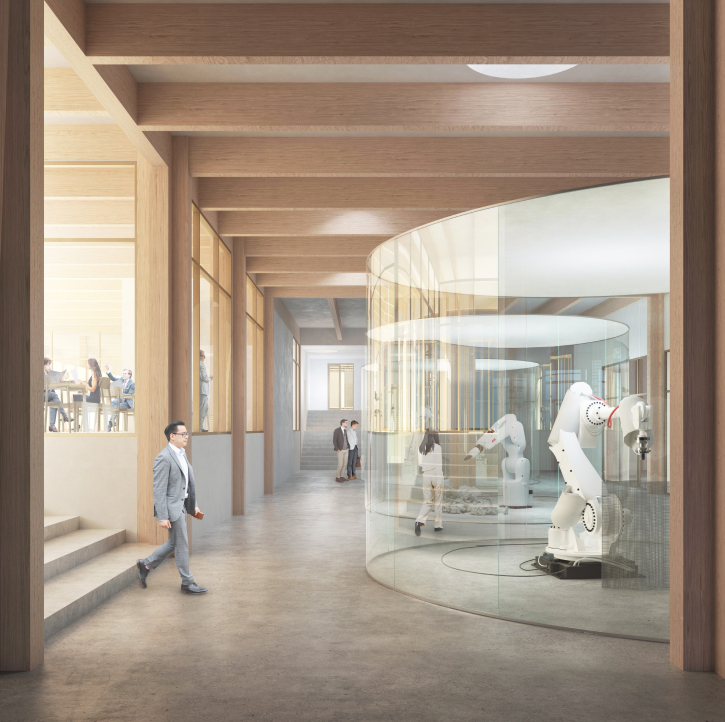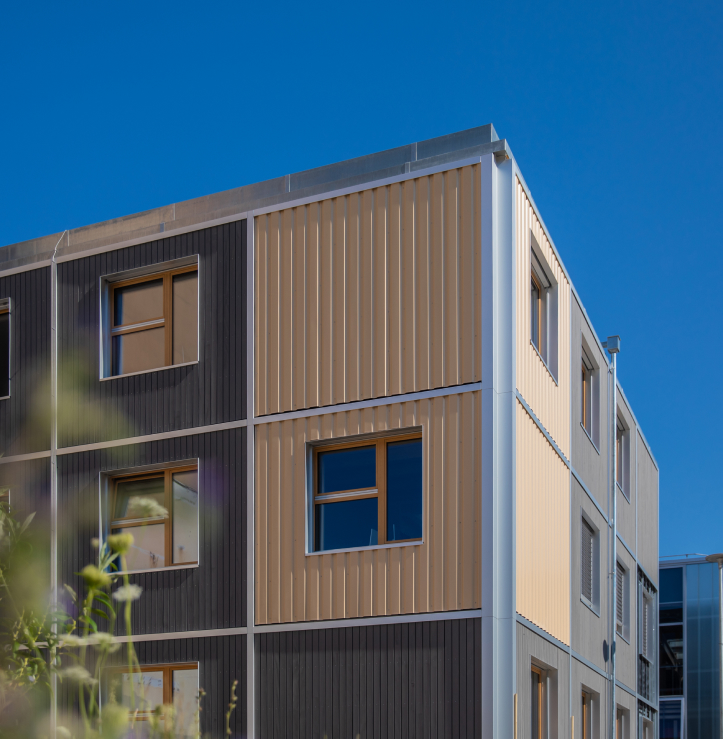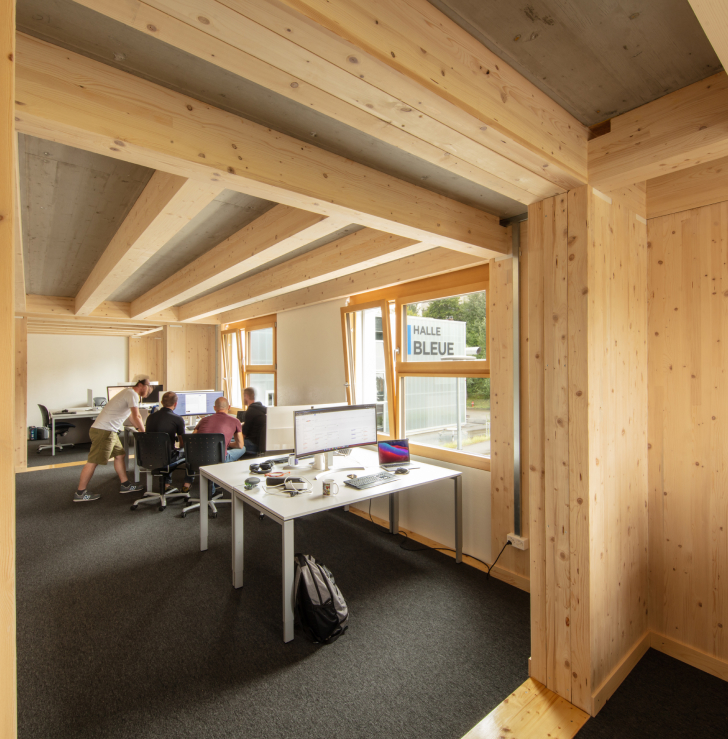Completed projects
Since its creation in 2014, BFF SA has maximised available space and rehabilitated the existing infrastructure, notably by renovating the Blue Hall and Hall 1. As soon as the Cantonal Development Plan was approved (2018), the company launched competitive bids for Building B and the Smart Living Lab building. Annex 2 has been demolished to make way for the Lab’s construction, and its tenants integrated into Wood-iD, a temporary modular structure that is part of the wood laboratory. Since 2018, bluefactory has also hosted Neighborhub, the sustainable house that won the Solar Decathlon international solar housing competition in Denver (USA).
NeighborHUB
Designed as part of the Swiss Living Challenge by students and professors from four universities (EPFL, HEIA-FR, HEAD and UNIFR), the Neighborhub won the international solar housing competition Solar Decathlon in Denver (USA) in 2018. Rebuilt in the heart of the bluefactory innovation district, it has been transformed into a meeting place for residents, innovative actors, and neighbourhood friends. It is now part of the research prototype within the Smart Living Lab where solutions for a more sustainable future are being developed, in terms of energy management, comfort and user interactions. A new way of life to discover!


Copyright ©bluefactory. All rights reserved. – Fait avec le ![]() par Up to you
par Up to you









