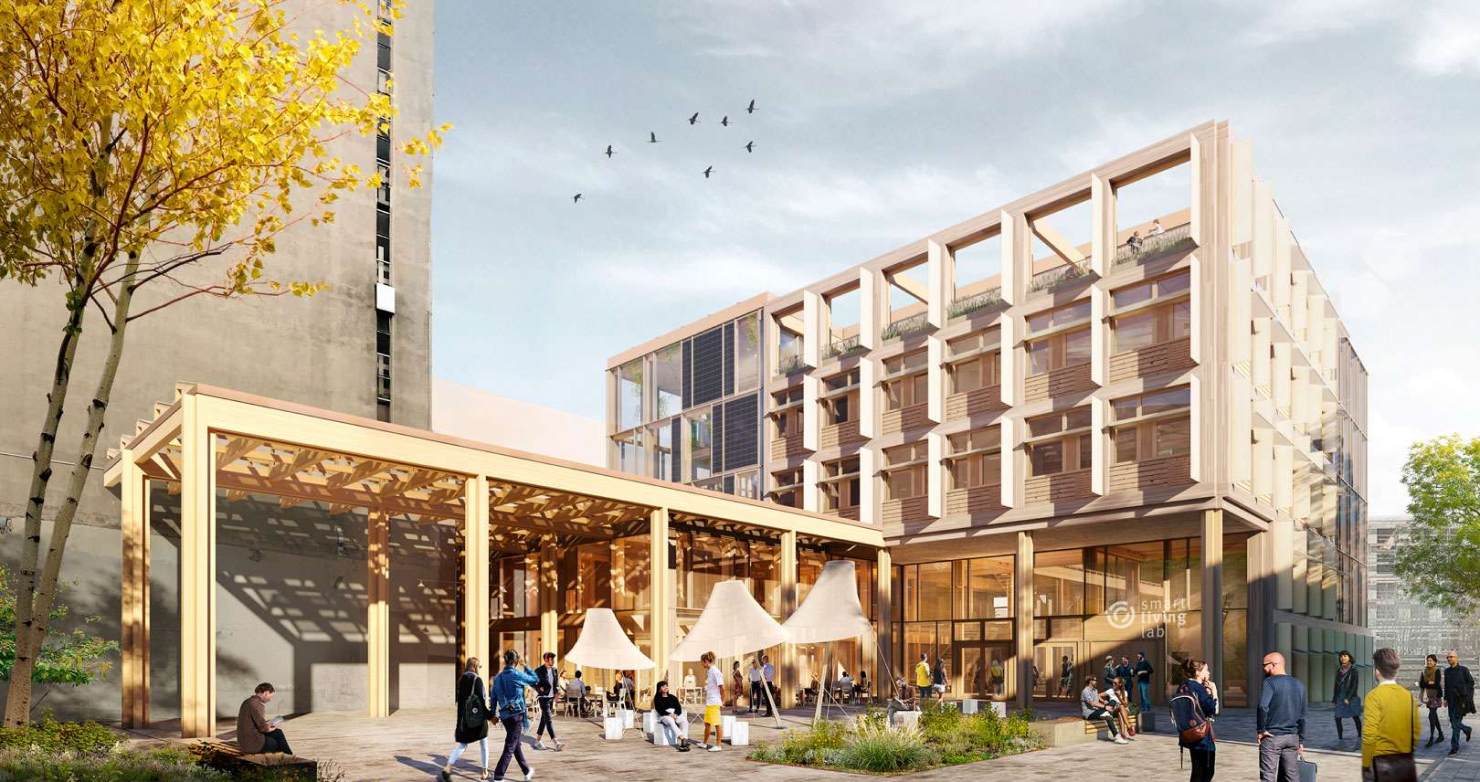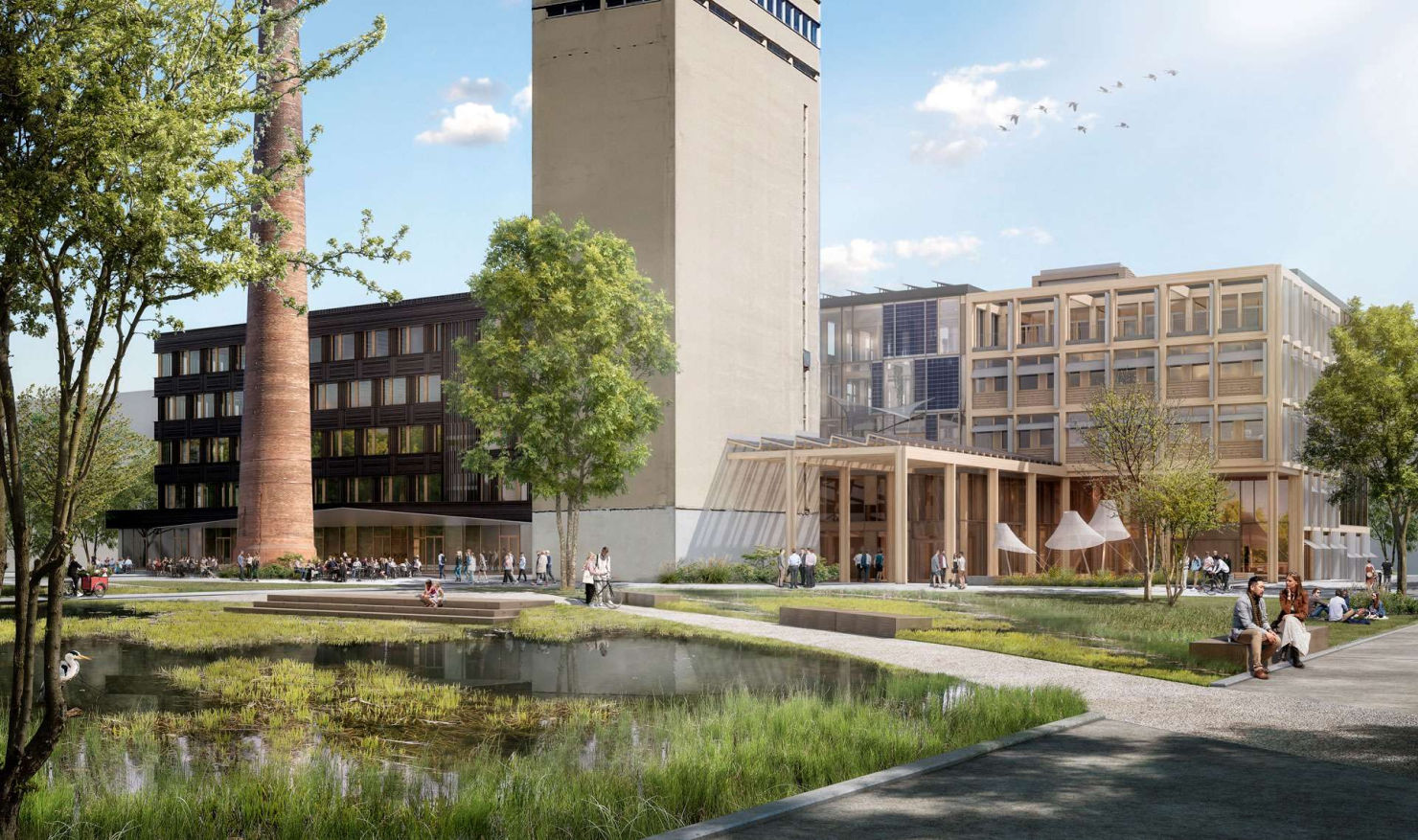Bâtiment du Smart Living Lab : Une entreprise fribourgeoise remporte l’appel d’offres public
JPF Entreprise Générale SA in Bulle has won the public tender to construct the new Smart Living Lab building on the blueFACTORY site. The aim of the project, which is subject to the provisions of the Public Procurement Act and funded by the canton of Fribourg, is to provide a shared laboratory facility and workspace for research teams from the EPFL, the School of Engineering and Architecture of Fribourg, and the University of Fribourg.
Smart Living Lab
17/01/2021
Photo
© BFF SA
Following a public call for tenders launched in March, JPF Entreprise Générale SA, a general contractor based in Bulle, has been awarded the contract to build the new facility that will house the Smart Living Lab, a research and development centre devoted to the built environment of the future. All bids were scored on a set of award criteria that included the price, the technical merits of the bid, the organisational capacity of the bidder, and the proposed execution of the contract. JPF Entreprise Générale SA demonstrated an excellent understanding of the project and its constraints, particularly with regard to cost optimisation, since its winning bid falls within the CHF 25 million budget granted by the cantonal government. Construction is scheduled to begin in summer 2022.
The project is the result of a collaborative process between BFF SA and the Smart Living Lab; the Canton of Fribourg has overseen its implementation. In 2018, it took concrete shape with the launch of the participatory and innovative Mandat d’Etudes Parallèles (MEP). With the help of advanced research tools and an iterative process, the original design has been successively refined to ensure that it meets the particular needs of the building’s future users. At the end of this process, an application for planning permission was submitted and a call for tenders (general contractor) launched.

A living laboratory
The Smart Living Lab building, which is scheduled to open in 2024, will provide workspace for the 130 members of 11 research teams from the EPFL, the School of Engineering and Architecture of Fribourg, and the University of Fribourg. The facility, which will be built from locally sourced timber, has been designed with the targets of Switzerland’s Energy Strategy 2050. The design also reflects a wider environmental approach that is informed by the values set for 2050 by the 2000-watt society vision and applied during the whole lifecycle of its component parts, and meets the requirements of the Minergie-A-ECO energy label and Swiss Sustainable Building Standard (SNBS) certification. In addition to offering a comfortable and high-performance workspace, the primary purpose of the Smart Living Lab is to serve as a site of experimentation. The four-storey, multidisciplinary living laboratory will be a catalyst of progress, providing fertile ground for conducting experiments under real-life conditions.
Building information modelling
The new building should encourage rigorous investigation thanks to facilities that support a wide range of research activities. Sensors will permanently monitor energy consumption, environmental quality, and the use of space. These data will be continually fed into a shared database and a building information modelling (BIM) system; in the interest of data interoperability and durability, the latter will function according to the ‘OPENBIM’ principle. This digital twin will serve three fundamental purposes. The first is post-occupation assessments which should provide proper unbiased feedback and make it possible to verify whether target energy performance levels have been reached or not. The second is the provision of input so that researchers can devise new experiments in the building on a ‘plug and test’ basis. The third is the optimisation of the implementation process and the monitoring of how the facility evolves with use, i.e. changes or adjustments to built/design elements and/or technical installations, as well as the management and rationalisation of the use of space.
Top of the agenda: well-being, resource efficiency, and innovation
The Smart Living Lab intends to conduct full-scale experiments in four fields: well-being and behaviour, construction technologies, energy systems and interactions, as well as design processes. Even after its construction is complete, the building will continue to evolve to serve research purposes, improve its performance, maintain its longevity, and maintain its place at the forefront of innovation.

Copyright ©Bluefactory. All rights reserved. – Fait avec le ![]() par Up to you
par Up to you



